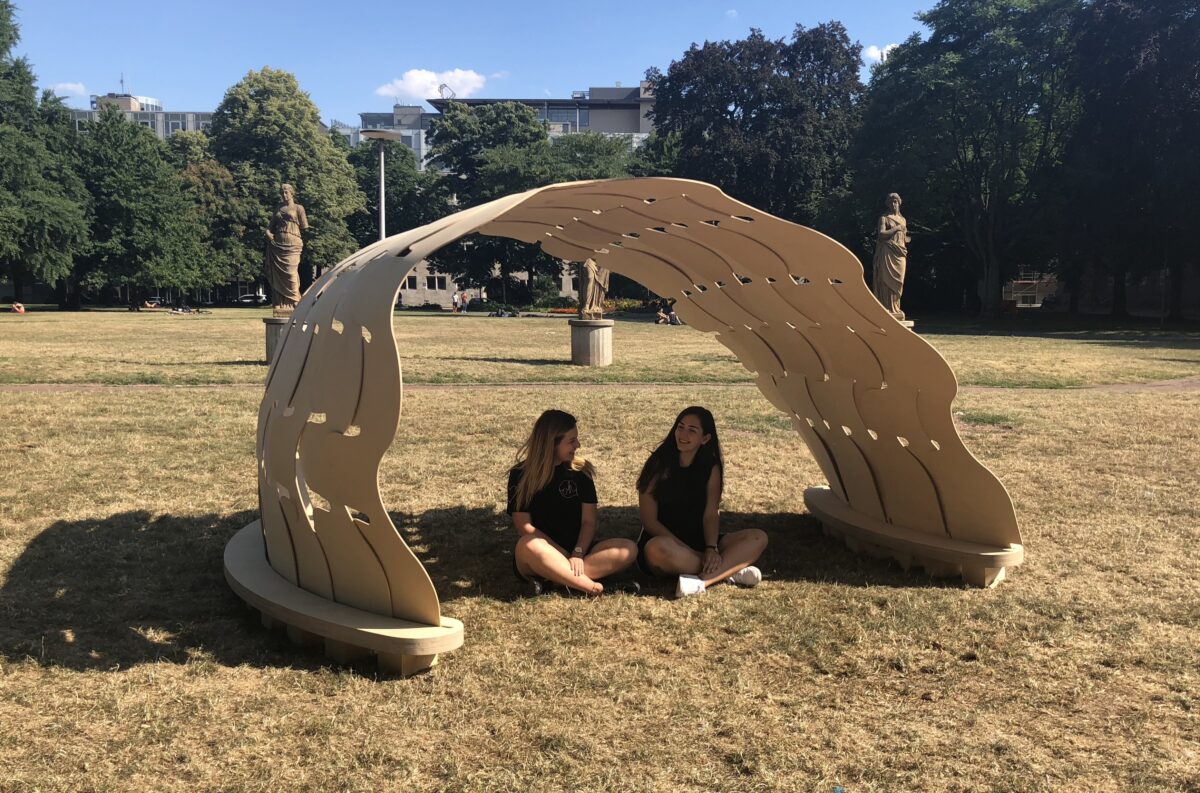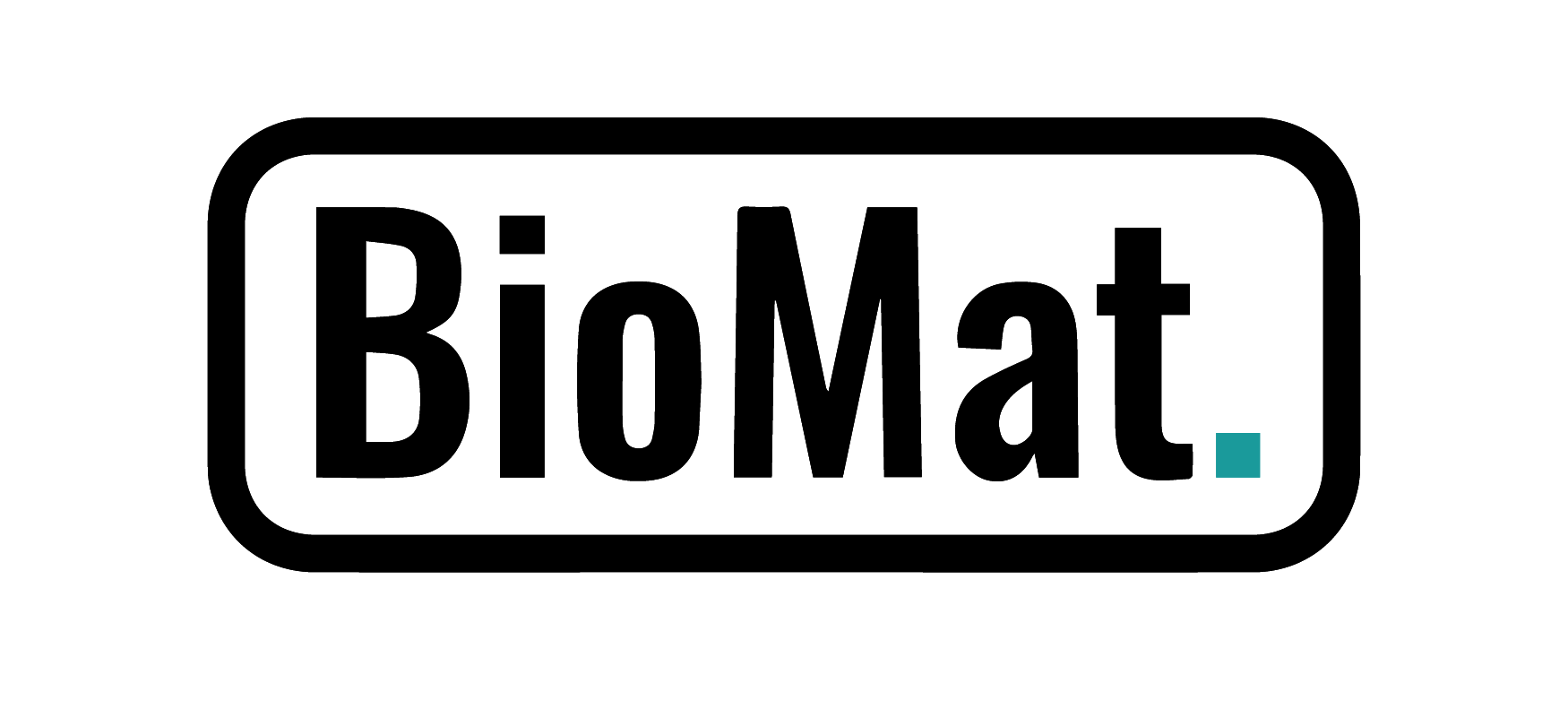
BIOMIMETIC INTERLOCKING
The research pavilion was inspired by Diatoms. Diatoms are a unicellular type of Phytoplankton. Although they are unicellular, they can form colonies in the shapes of filaments or ribbons. The aspect that sparked the interest to take this biological-inspired concept was, that these unicellular diatoms lock vertically, their spines act as flaps and due to the shape of their spines they can prevent horizontal displacement. With this principle in the students developed an interlocking plug-in system. The interlocking works vertically and the biologically-derived geometries of the flaps doesn’t allow further displacement in any other direction. No screws, bolts or other connecting elements were applied in the structure. The eight identical stripes can create different spatial configurations depending on how far they are pushed together.
Inspired by nature, this research pavilion demonstrates the potential of using biomimetic research for light weight architectural applications. The initial phase of the conceptual research looked at various biological role models for developing new structures to be applied in the built environment. Inspired by the interlocking joint systems within the species of Diatoms. Understanding the principle of the connection parts within the diatom colony and extracting the functional morphology of the form, this research aims at developing a connection system that would require no connecting screws or bolts.
The translation of the biomimetic principles developed a unique design that allows stacking while saving material. The stacking works vertically and taking the shape of the role model into consideration which doesn’t allow displacement in any other direction while stabilizing the global form. The design development of the pavilion shape was through experimenting with both the stacking system and the flap shape to optimize the overlapping system while reducing unnecessary amount of material usage. Once the interlocking system was developed the form finding of the pavilion was initiated considering the required overlapping geometry. This geometrical form is shaped through an arch structure which is self-supporting and develops a push-together modular system.
The 1:1 scale of the interlocking pavilion was realized by using 6.5 mm thick birch plywood panels ideal for bending. Each strip component consists of two parts to form the required length by joining the pieces using glue and veneer to stabilize the glued part through lamination. The overall fabrication comprises of an area of 14 m2 and the overall weight is 62 kilograms of plywood. For the purpose of the research only the self-weight was considered in order to focus on the push together system and not on the pavilion as a structure. The anchor points of the structure were developed to be temporary and allow for simplifying the assembly and the disassembly process of fabrication.
The proposed building system is an initial investigation in developing a biologically inspired interlocking system without requiring further external connections. By using the geometrical potential of the elements prevents the horizontal displacement stabilizing the global form and crating different spatial configurations through anchor point placements.
Students: Arzum Coban, Victoria Ivanova
Supervisor: Jun.-Prof. Dr.-Ing. Hanaa Dahy
Tutors: Michaela Mey, Jan Petrš, Piotr Baszyński
