The LightPRO Shell Pavilion is a lightweight structure that combines an active-bending gridshell made of natural fibre biocomposite profiles with a tensile membrane. The resulting system is a combination of two doubly curved surfaces that share a continuous beam outline. The outline is composed of two connected profiles that act as a beam, transferring forces from both systems to three anchor points attached to a superficial foundation.
Category: Built
BioMat Flat to Spatial Mockup 2020: Minimal Surface Modular Biocomposite Material
The Mock-up demonstrates a vision for modular sustainable architecture, where annually-renewable biomaterials are digitally additively-fabricated to produce minimal surface modular units, which are versatile and reusable in diverse geometric constellations.
Tailored Biocomposite Canopy 2019
The Tailored Biocomposite Mock-up, realized by the Department of Biobased Materials and Material Cycles in Architecture (BioMat), located at the Institute of Building Structures and Structural Design (ITKE), is a single-curved canopy, generatively designed as a lightweight structure of 225cm high and 125cm width. Mock-up was fabricated by Tailored Fibre Placement (TFP) of flax natural fibers moulded to biocomposite.
INTERLOCKING SHELL: Biomimetic Research Pavilion
BioMat B.Sc. 2018: Arzum Coban, Victoria Ivanova
The research pavilion was inspired by Diatoms. Diatoms are a unicellular type of Phytoplankton. Although they are unicellular, they can form colonies in the shapes of filaments or ribbons.
BioMat Pavilion 2018
On the 15thof August 2018, the official opening took place of the first experimental pavilion, realized by the department of Biobased Materials and Material Cycles in Architecture (BioMat), located at the Institute of Building Structures and Structural Design (ITKE) in the Faculty of Architecture and Urban Planning, University of Stuttgart.
Eco-Pavilion
A zero-waste ecological research pavilion of scale 1:1, made of 100% recycled materials and bio-based components.
Concept: Simulation of an architectural ecological space, ready for temporary usage, of minimum 5 years, with a complete cradle to cradle® concept
Cooperation: Architecture office Grosse in Stuttgart, 20 architecture students, 15 academic institutes and companies sponsorship
Planning and preparation: 6 months
Building duration: 4 days

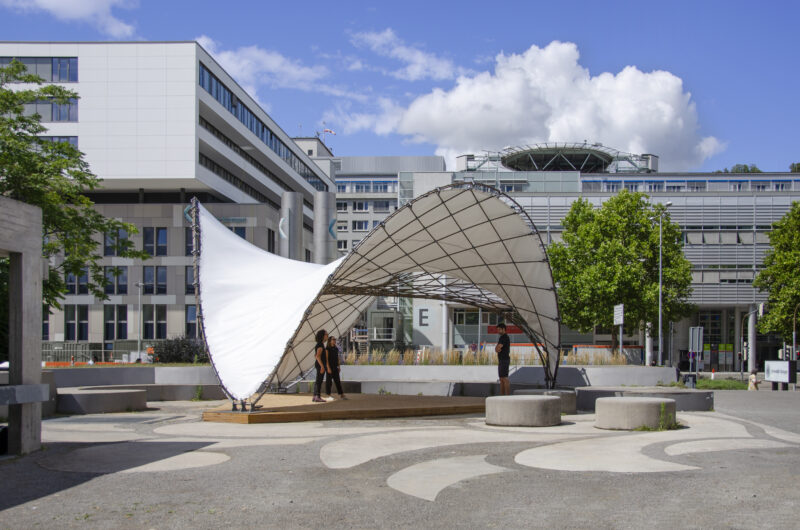
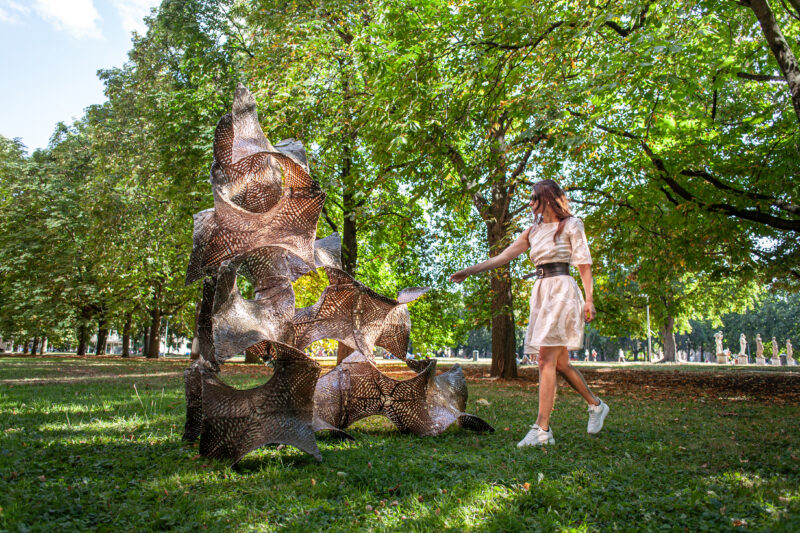
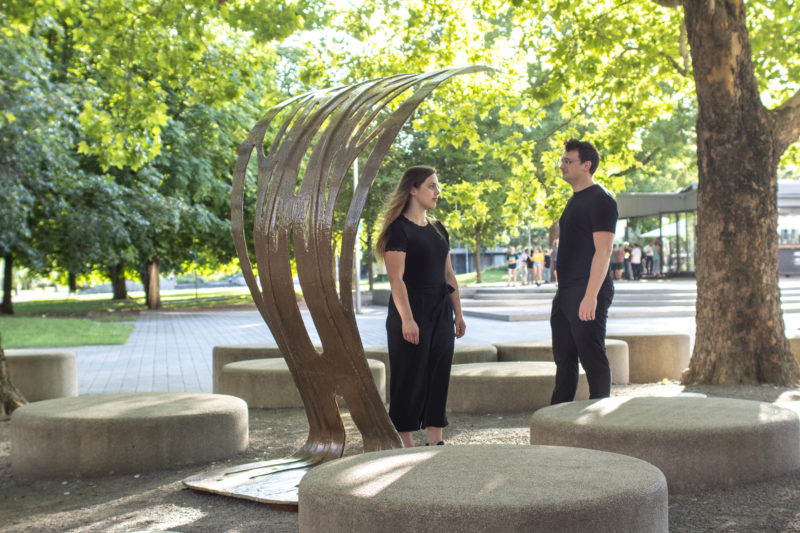
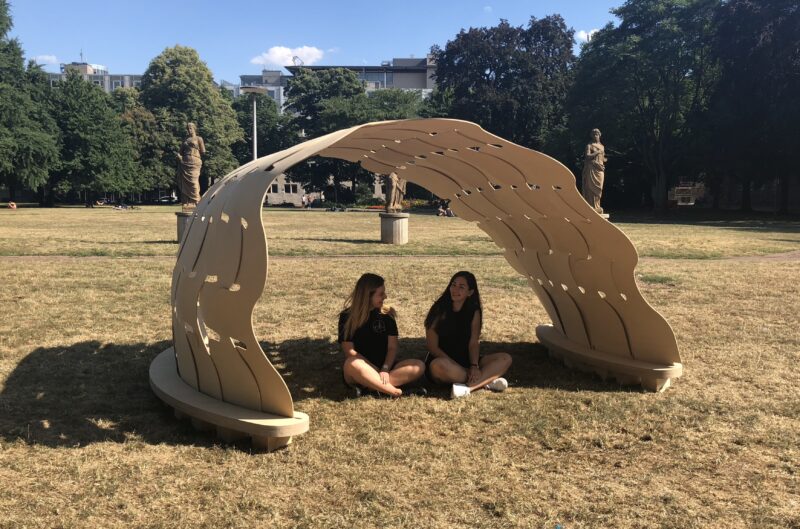
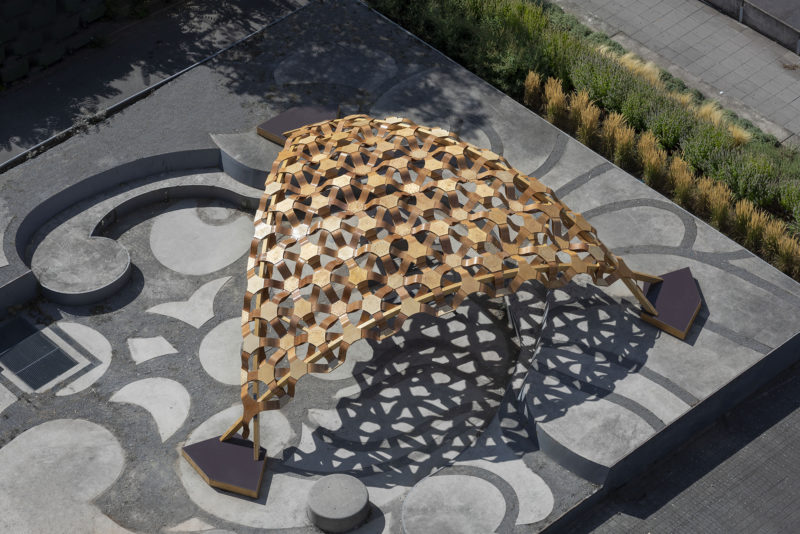
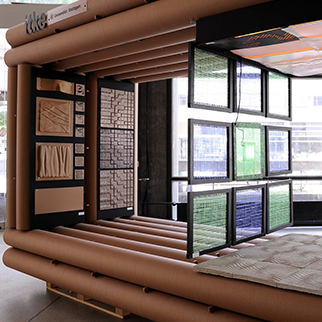
Recent Comments